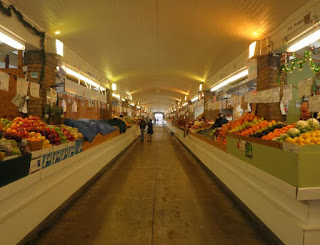Tuesday, February 28, 2017
Monday, February 27, 2017
Research Labs- Floors 8-16, Missing 1 Lab
Nine Floors:
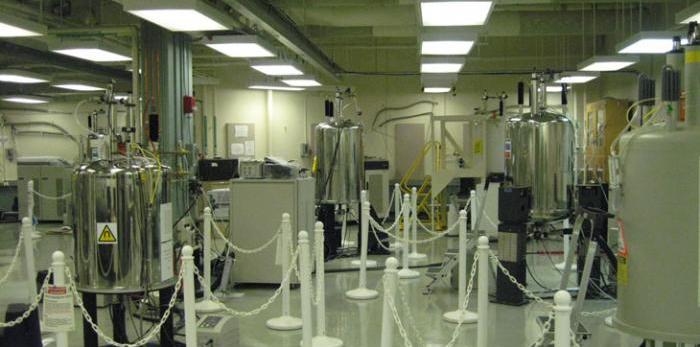

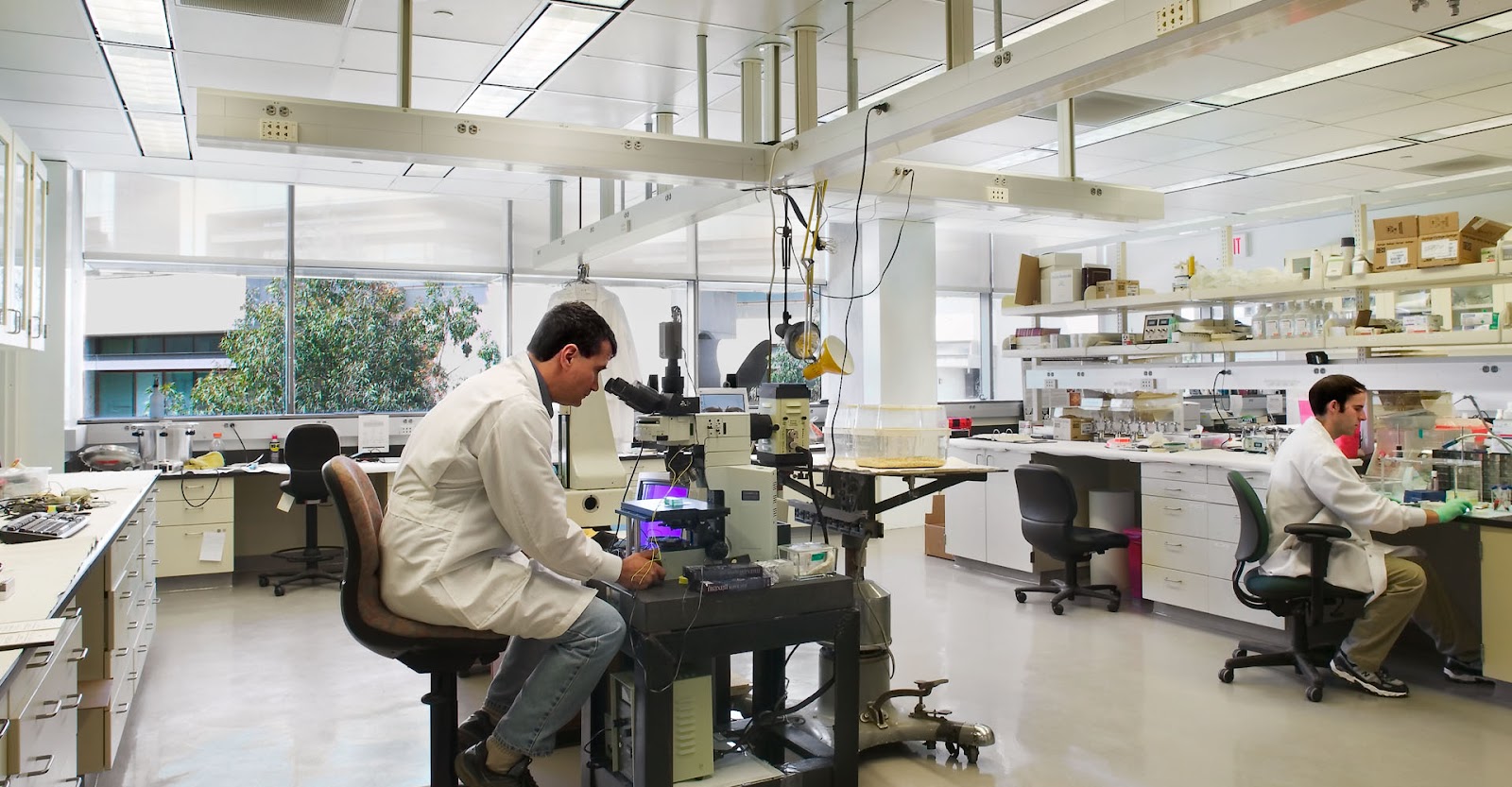
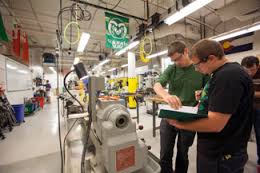
- Chemical Engineering
2. Materials Science Labs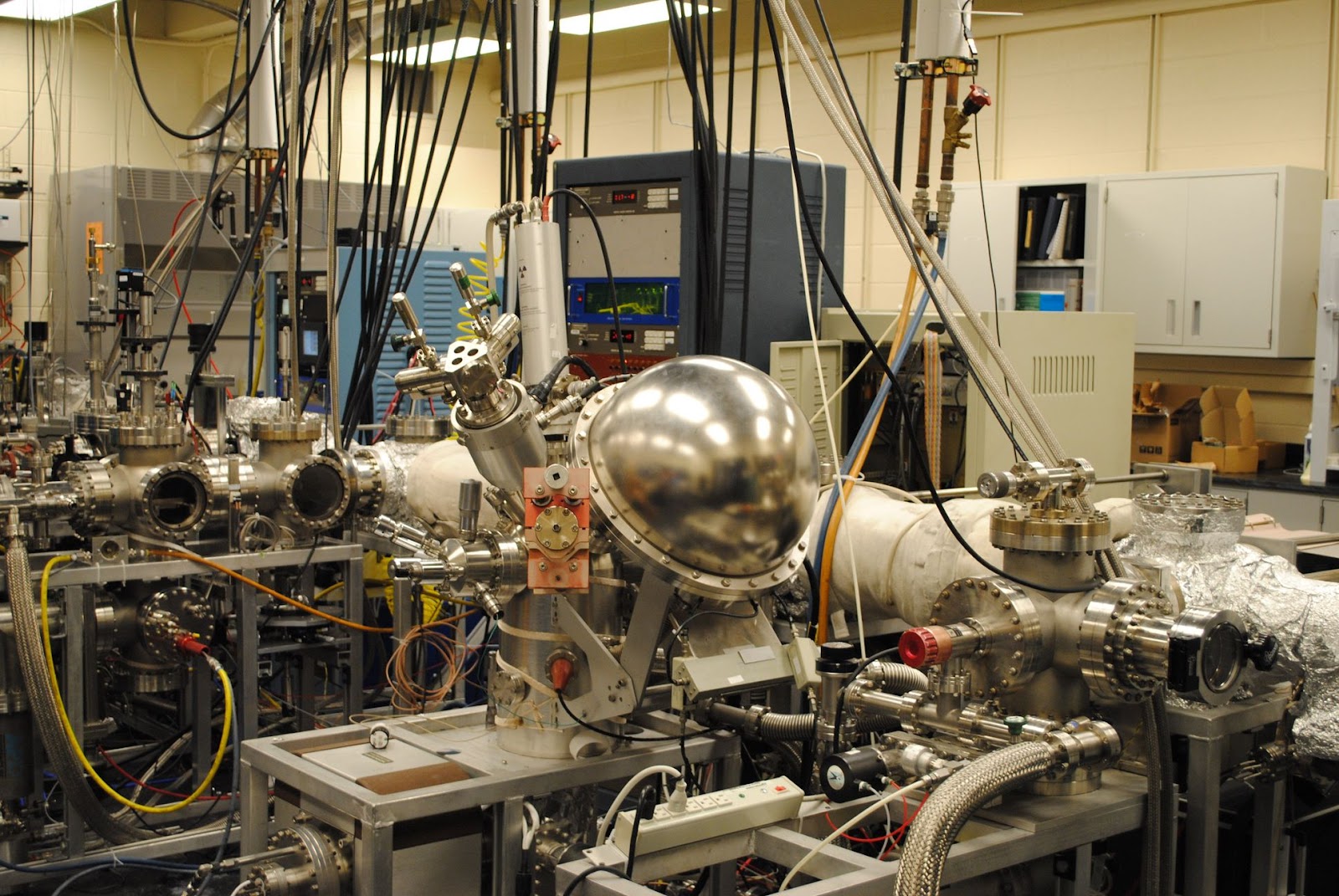
3. Biomedical Engineering Lab
4. Biological Research Lab
5. Bioengineering Lab
6. Electrical Engineering
7. Mechanical Engineering
8. Computer Science Lab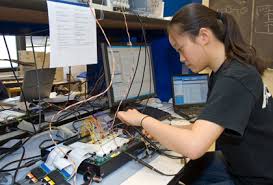
Buffalo Billions Project vs Our Project; Model floor plans FLASHHHHHHHHH
Buffalo Billions Project
“A Path to Renewal: The Buffalo Billion Investment Development Plan” serves as a roadmap for implementation. Developed by the Western New York Regional Economic Development Council, it identifies six high-level strategies and the unique assets that will move the region forward on the path to sustainable, next-economy growth. High potential sectors include advanced manufacturing, health and life sciences, and tourism, while key enablers include entrepreneurship, workforce development and smart growth. The strategies are mutually reinforcing and together provide a framework that encompasses, contextualizes and aligns existing efforts, and guides future economic growth initiatives.
Six goals of the Buffalo’s Billions Project
- Advanced manufacturing
- Health and life sciences
- Tourism
- Entrepreneurship
- Workforce development
- Guides future economic growth initiatives.
ETA completion of Solar Panel Factory= Summer of 2017
*These sectors, which the Buffalo Billions projects aims at targeting are similar to our own targets. However, the BB’s initiatives are somewhat vague and it isn’t clear what steps the State government will be taking to enhance growth in these six individual sectors. This is precisely where their project leaves off and ours picks up. Our project singles out a specific location (i.e Buffalo Central Terminal) and divides/allocates funding to distinct regions of the terminal
- Improving the view of Buffalo for increased tourism because of its vicinity to Niagara Falls in Canada and other tourist destinations..
- Solar panel factories
- A solar panel array at a former Bethlehem Steel plant in Lackawanna built by BQ Energy, a renewable energy development company
- A data and customer service center for Yahoo!
Model Floor plan from University Of Tennessee, one of the renowned research facilities.
As you can see in this model Yale University has a research center which is composed of LOUNGES,LABS AND EVEN LEISURE PLACES.
Write Up 02/27
BUFFALO, NY
Buffalo Billion:
(add)
Broadway/Fillmore
- Neighbourhood in Buffalo with a total population of 7,707
- It occupies approximately 1.39 square miles
- Expenses are 28% lower than National Average
- The median age range is 32, 29% of residents are married, and 36% of residents have at least one child.
- The average summer temperature is 70.8°F, while the average winter temperature is 24.5°F.
BUFFALO CENTRAL TERMINAL
PLANS FOR UPCYCLING
- PROGRAMMING
- RESOURCES/MATERIALS
Local businesses/resources for construction:
- SCHEDULE
Buffalo has seen a decline in
population since the 1900’s. There are over 9 colleges within the city. The Broadway Fillmore neighborhood surrounds the terminal with a
population of 7,700, with the average age of residents being around 32 years
old.
Buffalo
is a declining city that needs upcycling of many of its old resources that
currently exist within the city. One of the most important structures that
currently exist is the Buffalo Transportation terminal that runs Amtrak trains
in and out of the city. This structure has been deteriorating in the past
couple of decades. More recently, in 2016, the roof of a nearby train station
in the downtown financial district collapsed due to heavy wind and rain. Keeping the structure strong and safe will be the most
important aspect of this project.
Upcycling the terminal would save money by maintaining the old
structure. As a result of the station collapse/partial closure, Buffalo is left with less transportation. Reviving the train terminal could prevent further downfall of the population and has the potential to improve the economy as well. A modernized train station would bring in more people from other areas through AMTRAK. Once way to increase the number of people visiting this terminal would be to improve the architecture to make it more appealing to visitors.
Buffalo Billion:
(add)
Broadway/Fillmore
- Neighbourhood in Buffalo with a total population of 7,707
- It occupies approximately 1.39 square miles
- Expenses are 28% lower than National Average
- The median age range is 32, 29% of residents are married, and 36% of residents have at least one child.
- The average summer temperature is 70.8°F, while the average winter temperature is 24.5°F.
BUFFALO CENTRAL TERMINAL
·
Built in 1929, and abandoned in 1979.
·
Comprised of two distinct regions:
- the main building which houses the interior of the terminal
- an extensive
network of railways that trains operate on.
·
Was a combination of office and terminal space
·
Hosted shows and festivals, such as Oktoberfest and the Train Show which drew large crowds; there were a record 20,000 visitors in 2006.
·
The Tower is 17 Stories high
PLANS FOR UPCYCLING
- PROGRAMMING
Tower
- Floor 1-3 will be of Public Library from bottom up
- Floor 4 Library Computer Centers/ IPAD/ Tablets Rental Centers
- Floor 5 will be Library Activities, ranging from homework help, arts and crafts, etc
- Floor 6-7 Private Tutoring Centers involving more specific learnings like SAT, SHSAT, Regents, etc
- Floors 8-17 Private Company Research Facilities/ Startup Companies
Long Building 1
- Floor 1 Food Venders Extended
- Floor 2 Shops
- Floor 3-4 Gym Event
- Green Spaces
- There’s a higher level on the L1 roof, that level shall have the flower solar panels
Central Terminal Building
- Map Directory Location
- Lobby/ Control Room/ Security
- Floors closest to Tower: Target/ Walmart/ Big Company Locations
- (Mass Central Terminal Middle Building) C2: Floors furthest away from Tower: Maybe Movie Theater/ Event Spaces
Long Building 2
- Maybe Fully Recreational Center with the two floors with different events, similar to the World Ice Arena (INDOOR THINGS)!!
- Solar Panels on Top (Maybe)
Low Building North
- Area is all Parking Spots
- Storage/
Back Buildings:
- Rebuild
- Storage
- Community Gardens: The area is very residential so it would be beneficial for the community
Triangle Area In Front of L2 and L1
- Solar Panels
- RESOURCES/MATERIALS
Local businesses/resources for construction:
- Best Buy Metal Roofing National: Roof structure contractors; Required to rebuild and fortify existing roof. Essential due to strong winds which collapsed a roof nearby.
- Gregg's Waterproofing & Concrete Inc/ Dura Tech Basement Waterproofing: Buffalo is known to have a lot of snowfall/heavy winds every year so contractors involving waterproofing/leaking is important. Every year, Buffalo gets over 90 inches of snowfall during the winter months.
- GPI/ Greenman - Pedersen- To provide Civil & Structural Engineering, Land Survey & Mapping, Site Design, Waterline Planning & Design, Drainage Design and Construction Inspection services.
- Gypsum Systems, Inc. - Interior structures such as walls, ceilings, etc.
- SCHEDULE
Smartflower POP Solar Energy Info.
The common size for commercial applications is 77 inches by 39 inches.
Solar Panel Flower Design:
Smartflower Pacific Interior:

Smartflower POP price and info.:
Estimated price per unit: $17,000
The Smartflower POP system is a 3.2 kW solar array which is designed to be ground-mounted, with the device folding its panels up at night or in high wind conditions, and then automatically unfolding again in the morning.
According to the company website, each unit can produce between 3,400 and 6,200 kWh per year.
Other Ideas for Energy:
Electric bicycles to power the facility
Solar Panel Flower Design:
Smartflower Pacific Interior:

Smartflower POP price and info.:
Estimated price per unit: $17,000
The Smartflower POP system is a 3.2 kW solar array which is designed to be ground-mounted, with the device folding its panels up at night or in high wind conditions, and then automatically unfolding again in the morning.
According to the company website, each unit can produce between 3,400 and 6,200 kWh per year.
Other Ideas for Energy:
Electric bicycles to power the facility
Jose Romero
Construction Detailing vignettes
The Buffalo Central Terminal was finished on June 22, 1929 after 5 total years of planning and building. The actual terminal was made in two years by Alfred T. Fellheimer and Steward Wagner. The terminal was built in a prediction that Buffalo would quickly grow into a metropolis, and the terminal would be right in the center of it all. Not only that, but it could also be used as an essential transfer station since it was between major cities, such as Chicago and NYC. However, due to circumstances such as the Great Depression, it eventually went out of service.
The terminal was built with a steel frame, with bricks and motor surrounding it, and is considered a superstructure.
The terminal was also built in an Art Deco style. Despite being very old, the terminal is still in good shape, mainly because of the material brick that was used and the steel frame holding it up. After exchanging hands many times, the terminal itself is owned by the Central Terminal Restoration Corporation, who are working on restoring the building after many years of vandalism and neglect. All sorts of events are held there, even in the appearance of a film.
Friday, February 24, 2017
Buffalo Central Terminal Division of Activities
Official Tower Divisions
Tower
- Floor 1-3 will be of Public Library from bottom up
- Floor 4 Library Computer Centers/ IPAD/ Tablets Rental Centers
- Floor 5 will be Library Activities, ranging from homework help, arts and crafts, etc
- Floor 6-7 Private Tutoring Centers involving more specific learnings like SAT, SHSAT, Regents, etc
- Floors 8-17 Private Company Research Facilities/ Startup Companies
Long Building 1
- Floor 1 Food Venders Extended
- Floor 2 Shops
- Floor 3-4 Gym Event
- Green Spaces
- There’s a higher level on the L1 roof, that level shall have the flower solar panels
Central Terminal Building
- Map Directory Location
- Lobby/ Control Room/ Security
- Floors closest to Tower: Target/ Walmart/ Big Company Locations
- (Mass Central Terminal Middle Building) C2: Floors furthest away from Tower: Maybe Movie Theater/ Event Spaces
Long Building 2
- Maybe Fully Recreational Center with the two floors with different events, similar to the World Ice Arena (INDOOR THINGS)!!
- Solar Panels on Top (Maybe)
Low Building North
- Area is all Parking Spots
- Storage/
Back Buildings:
- Rebuild
- Storage
Triangle Area In Front of L2 and L1
- Solar Panels
- Community Gardens: The area is very residential so it would be beneficial for the community
Subscribe to:
Posts (Atom)






