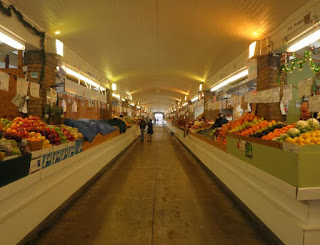- Increases interactions between family, friends, and community
- Builds stronger relationships
- Team building
- Promotes healthy lifestyle
- Exercising (increases cardiovascular health)
- Exposure to sports (basketball, volleyball, soccer, racquetball and others)
- Fights against the increasing obesity rate
- According to the Buffalo News, almost 1 in 3 children falls into either overweight or obese categories
- The obesity rate for children age 11 and under of Erie County is 32% which is higher than the national average of 20%
Monday, May 1, 2017
(for Charles) Explanation: Recreational Center
Updated Presentation Slide Assignments for 05.15.2017 Presentation
- Structure selection - J. Joa
- Underlying reasons for Buffalo & the structure Waseer Mohamed
- Buffalo Billions - inadequacy Matt Indar
- Intended Purposes of Up-Cycled Structure Aritra Paul
- Site Plan: Transportation & connectivity & existing services Lucas Rivera
- Proposed Adjacencies / Connections – mindmap? Waseer Mohamed
- Proposed Layout(s) Matt Indar
- Proposed Stacking / axon David Huang
- Explanation: Train station & entrance / lobby J. Joa
- Explanation: Research Waseer Mohamed
- Explanation: Library Nelson Chan
- Explanation: Tutoring/classroom Nelson Chan
- Explanation: Computer lab Jose R.
- Explanation: Vendor Spaces Jose R.
- Explanation: Recreational Center Charles / David Huang
- Explanation: Entertainment (Cinema, Event space) David Huang
- Explanation: Sustainability Artitra Paul
- Explanation: Sustainability cont’d David Huang
- Explanation: Schedule / phases David Huang
- Explanation: Cost Estimate Artitra Paul
- Conclusion Lucas Rivera
*changes in red
Monday, March 13, 2017
STRUCTURE SELECTION:
· Built in 1929, and abandoned in 1979.
· Comprised of two distinct regions:
· The main building which houses the interior of the terminal
· An extensive network of railways that trains used to operate on.
· Was a combination of office and terminal space for New York Central Rail Road until 1968
· Hosted shows and festivals, such as Oktoberfest and the Train Show which drew large crowds; there were a record 20,000 visitors in 2006.
· The Tower is 17 Stories high
Buffalo is a declining city that needs up-cycling of many of its old resources that currently exist within the city. One of the most important structures is the Buffalo Central Terminal.
Current Use:
Currently abandoned, this station used to accommodate Amtrak and other regional passenger train traffic going in and out of the city. This structure has been deteriorating in the past couple of decades, but is currently privately owned and full under restoration.
REASONS FOR OUR SELECTION
Population Decline
The primary reason that this site was chosen was because the population rates have been decreasing since the 20th century. (Detroit being the only other US city to experience this) Unfortunately, this trend is expected to continue throughout the 21st century.
Reviving the train terminal could prevent further downfall of the population and has the potential to improve the economy as well. A modernized train station would bring in more people from other areas through AMTRAK. One way to increase the number of people visiting this terminal would be to improve the architecture to make it more appealing to visitors. The train terminal is a good site selection because it has a lot of space to implement shops, libraries, research, etc.
Lack of a Train Station
The train terminals in the vicinity are in bad shape. In September of 2016, the other main train station in Buffalo (Exchange St.) suffered a roof collapse. A smaller station (Depew) handles minimal traffic, so the city has been in search of a replacement main terminal ever since.
Unprotected on the National Register of Historic Places
Being on the National Register of Historic Places does not guarantee protection from demolition. Up-cycling the terminal would save money, expedite re-opening a terminal train station for use by the region and preserve the structure, as well as ensure economic growth to sustain restoration of the structure.
Immediate surrounding (Fillmore-Broadway) is an under-served community
The surrounding neighborhood in Buffalo, has a total population of 7,707.(Approximately 1.39 square miles)
· Overall, expenses are 28% lower than the national average.
· 64% of households being occupied by renters.
· Median age is 32
· 29% of residents are married
· 36% of residents have at least one child.
·
· The overall risk of crime is 11% higher than the national average.
· Approximately 34,267 students enrolled across 96 schools and is rated below average overall based on student test scores.
Education
Only 5% of adults here have a bachelor’s degree or higher. The graduation rate in the United States is at a record high in the 80 percentages. Buffalo is below average at 61%. In the past, the graduation rate was mainly in the 50s.
Current initiatives in Buffalo are limited in scope
Buffalo Billions Project
“A Path to Renewal: The Buffalo Billion Investment Development Plan” serves as a roadmap for implementation. Developed by the Western New York Regional Economic Development Council, it identifies six high-level strategies and the unique assets that will move the region forward on the path to sustainable, next-economy growth.
Six goals of the Buffalo’s Billions Project
-Advanced manufacturing
-Health and life sciences
-Tourism
-Entrepreneurship
-Workforce development
-Guides future economic growth initiatives.
___________________________________________________________________________________________________________________________
INTENDED PURPOSE(S) OF THE UP-CYCLED STRUCTURE
The original purpose of the terminal was to move people long distances. The up-cycled train terminal will still serve that original purpose, however the new additions to the terminal will be on the floors above the ground. Most of these additions will be within the tower of the terminal. The additions include dining/seating areas, a library, research center, and both food and art vendors.
Library and education related places can improve the graduation and literacy rates that are currently in Buffalo. The library is beneficial for everyone because they can use it while waiting for their train or take out media for usage during the train ride. The biggest impact of the up-cycle of the train terminal is that the population as a result, could potentially stop dropping. The terminal would provide both a place of gathering, educational services, and entertainment for the local community. The project would also improve the reputation of Buffalo because of the ongoing Buffalo Billions project.
Although the Buffalo Billions project targets similar sectors, the initiatives are somewhat vague and it isn’t clear what steps the State government will be taking to implement growth in these six individual sectors. This is precisely where their project leaves off and ours picks up. Our project singles out a specific location (i.e. Buffalo Central Terminal) and will divide funding to distinct regions of the terminal.
· Built in 1929, and abandoned in 1979.
· Comprised of two distinct regions:
· The main building which houses the interior of the terminal
· An extensive network of railways that trains used to operate on.
· Was a combination of office and terminal space for New York Central Rail Road until 1968
· Hosted shows and festivals, such as Oktoberfest and the Train Show which drew large crowds; there were a record 20,000 visitors in 2006.
· The Tower is 17 Stories high
Buffalo is a declining city that needs up-cycling of many of its old resources that currently exist within the city. One of the most important structures is the Buffalo Central Terminal.
Current Use:
Currently abandoned, this station used to accommodate Amtrak and other regional passenger train traffic going in and out of the city. This structure has been deteriorating in the past couple of decades, but is currently privately owned and full under restoration.
REASONS FOR OUR SELECTION
Population Decline
The primary reason that this site was chosen was because the population rates have been decreasing since the 20th century. (Detroit being the only other US city to experience this) Unfortunately, this trend is expected to continue throughout the 21st century.
Reviving the train terminal could prevent further downfall of the population and has the potential to improve the economy as well. A modernized train station would bring in more people from other areas through AMTRAK. One way to increase the number of people visiting this terminal would be to improve the architecture to make it more appealing to visitors. The train terminal is a good site selection because it has a lot of space to implement shops, libraries, research, etc.
Lack of a Train Station
The train terminals in the vicinity are in bad shape. In September of 2016, the other main train station in Buffalo (Exchange St.) suffered a roof collapse. A smaller station (Depew) handles minimal traffic, so the city has been in search of a replacement main terminal ever since.
Unprotected on the National Register of Historic Places
Being on the National Register of Historic Places does not guarantee protection from demolition. Up-cycling the terminal would save money, expedite re-opening a terminal train station for use by the region and preserve the structure, as well as ensure economic growth to sustain restoration of the structure.
Immediate surrounding (Fillmore-Broadway) is an under-served community
The surrounding neighborhood in Buffalo, has a total population of 7,707.(Approximately 1.39 square miles)
· Overall, expenses are 28% lower than the national average.
· 64% of households being occupied by renters.
· Median age is 32
· 29% of residents are married
· 36% of residents have at least one child.
·
· The overall risk of crime is 11% higher than the national average.
· Approximately 34,267 students enrolled across 96 schools and is rated below average overall based on student test scores.
Education
Only 5% of adults here have a bachelor’s degree or higher. The graduation rate in the United States is at a record high in the 80 percentages. Buffalo is below average at 61%. In the past, the graduation rate was mainly in the 50s.
Current initiatives in Buffalo are limited in scope
Buffalo Billions Project
“A Path to Renewal: The Buffalo Billion Investment Development Plan” serves as a roadmap for implementation. Developed by the Western New York Regional Economic Development Council, it identifies six high-level strategies and the unique assets that will move the region forward on the path to sustainable, next-economy growth.
Six goals of the Buffalo’s Billions Project
-Advanced manufacturing
-Health and life sciences
-Tourism
-Entrepreneurship
-Workforce development
-Guides future economic growth initiatives.
___________________________________________________________________________________________________________________________
INTENDED PURPOSE(S) OF THE UP-CYCLED STRUCTURE
The original purpose of the terminal was to move people long distances. The up-cycled train terminal will still serve that original purpose, however the new additions to the terminal will be on the floors above the ground. Most of these additions will be within the tower of the terminal. The additions include dining/seating areas, a library, research center, and both food and art vendors.
Library and education related places can improve the graduation and literacy rates that are currently in Buffalo. The library is beneficial for everyone because they can use it while waiting for their train or take out media for usage during the train ride. The biggest impact of the up-cycle of the train terminal is that the population as a result, could potentially stop dropping. The terminal would provide both a place of gathering, educational services, and entertainment for the local community. The project would also improve the reputation of Buffalo because of the ongoing Buffalo Billions project.
Although the Buffalo Billions project targets similar sectors, the initiatives are somewhat vague and it isn’t clear what steps the State government will be taking to implement growth in these six individual sectors. This is precisely where their project leaves off and ours picks up. Our project singles out a specific location (i.e. Buffalo Central Terminal) and will divide funding to distinct regions of the terminal.
Monday, March 6, 2017
- Structure selection - J. Joa
- Underlying reasons for Buffalo & the structure Waseer Mohamed
- Buffalo Billions - inadequacy Matt Indar
- Intended Purposes of Up-Cycled Structure Aritra Paul
- Site Plan: Transportation & connectivity & existing services Lucas Rivera
- Proposed Adjacencies / Connections – mindmap? Waseer Mohamed
- Proposed Layout(s) Matthew Indar
- Proposed Stacking / axon David Huang
- Explanation: Train station & entrance / lobby J. Joa
- Explanation: Research Waseer Mohamed
- Explanation: Library Nelson Chan
- Explanation: Tutoring/classroom Nelson Chan
- Explanation: Computer lab Jose R.
- Explanation: Vendor Spaces Jose R.
- Explanation: Recreational Center Charles
- Explanation: Entertainment (Cinema, Event space) Alex
- Explanation: Sustainability Artitra Paul
- Explanation: Sustainability cont’d David Huang
- Explanation: Schedule / phases David Huang
- Explanation: Cost Estimate Alex
- Conclusion Lucas Rivera
Saturday, March 4, 2017
Submission
Submitted! We should find out within 2 weeks.
Thanks everyone for your contributions, it's truly been a team effort. (this is a reduced resolution version of the submitted file)
Thursday, March 2, 2017
ACE Team Write Up
The write up is almost done... We need about 2-3 paragraphs of information/input
Below in grey is the write up so far. The stuff highlighted in yellow is what needs works... try to answer the questions and add it into the team's write up...
The original purpose of the terminal which involves moving trains and out of the terminal. The up-cycled train terminal will still move trains in and out. However, the new additions to the terminal will be on the floors above the ground. The most of these additions will be within the tower of the terminal. The additions include dining/seating areas, a library, research center, and other vendors.
Below in grey is the write up so far. The stuff highlighted in yellow is what needs works... try to answer the questions and add it into the team's write up...
Buffalo
has over nine colleges within the city but has seen a decline in population
since the early 1900’s. The Broadway Fillmore neighborhood surrounds the
terminal with a population of 7,700 averaging about 32 years in age.
Buffalo
is a declining city that needs upcycling of many of its old resources that
currently exist. One of the most important structures is the Buffalo Central
Terminal that used to run Amtrak trains in and out of the city. The structure
has been deteriorating in the past few decades so keeping the structure strong
and safe will be one of the most important aspects of this project.
Upcycling
the terminal would save money by maintaining the old structure’ historical
significance. It will also prevent further decline in population by improving
job outlooks, public transportation, and providing a place of interest within
the community. A modernized train station would not only help commuters, but
also the residents that live close by. The new terminal will be host to a wide
range of services including a library, shopping, and green space.
Bolded- Jonathan's additions
Bolded- Jonathan's additions
(1)
identify the structure(s): Buffalo Central Terminal
(2)
provide the reasons for your selection:
WHY DID ACE TEAM SELECT THIS SITE???
The train terminals in the vicinity are in bad shape. The primary reason that this site was chosen was because the population rates have been decreasing since the 20th century. This trend is expected to continue throughout the 21st century. The train terminal is a good site selection because it has a lot of space to implement shops, libraries, research, etc.
In addition. the education rates in Buffalo is below average. The graduation rate in the United States is at a record high, being 83%. Buffalo is below the United States, being 61%. In the past, the population rate was mainly around 50%.
The train terminals in the vicinity are in bad shape. The primary reason that this site was chosen was because the population rates have been decreasing since the 20th century. This trend is expected to continue throughout the 21st century. The train terminal is a good site selection because it has a lot of space to implement shops, libraries, research, etc.
In addition. the education rates in Buffalo is below average. The graduation rate in the United States is at a record high, being 83%. Buffalo is below the United States, being 61%. In the past, the population rate was mainly around 50%.
(3)
give clear explanation of former or current uses/purpose and what you intend to
change it to:
ACE TEAM this is the question that needs to be fully
answered. What you have now is not enough. Include info as to HOW your project
will benefit the area. WHAT SPECIFIC areas within the building are you going to
change?
Ex. We plan to clear the front atrium and provide seating
for our guests so that they can buy food and have a place to eat it. ß Need to form complete
sentences/thoughts about your ideas.
The original purpose of the terminal which involves moving trains and out of the terminal. The up-cycled train terminal will still move trains in and out. However, the new additions to the terminal will be on the floors above the ground. The most of these additions will be within the tower of the terminal. The additions include dining/seating areas, a library, research center, and other vendors.
(4)
support for your intended purpose(s):
Now you need to argue your case! Why is a library good for
this terminal? What will be better about your building than the old one? How will
it support the community? What are some services that the terminal will
provide. BASICALLY WHAT PROBLEM(s) IS YOUR DESIGN GOING TO SOLVE???
Library and education related places can improve the graduation and literacy rates that are currently in Buffalo. The library is beneficial for everyone because they can use it while waiting for their train or take out media for usage during the train ride. The biggest impact of the up-cycle of the train terminal is that the population as a result, could potentially stop dropping.
Library and education related places can improve the graduation and literacy rates that are currently in Buffalo. The library is beneficial for everyone because they can use it while waiting for their train or take out media for usage during the train ride. The biggest impact of the up-cycle of the train terminal is that the population as a result, could potentially stop dropping.
(5) you MUST use design and construction materials, building
techniques, and approaches (e.g., speak to the structural engineering and
construction) that are the essence of your new approach/purpose.
Buffalo Billion
https://docs.google.com/document/d/1ze1FNG1YWF9Ux4uF_Rq4DxHsAxRNKPURsW-9LbdKA3A/edit?usp=sharing
Wednesday, March 1, 2017
Operational changes
- Install programmable thermostats.
- Close off rooms that are not in use and adjust the temperature in those rooms.
- Do not condition rooms that do not need to be conditioned, thereby reducing the thermal envelope.
- Use insulated shades and curtains to control heat gain and loss through windows.
- Use operable windows, shutters, awnings and vents as originally intended to control temperature and ventilation.
- Take advantage of natural light.
- Install compact fluorescent lights (CFL) and light-emitting diode (LED) lights.
- Install motion sensors and timers for lighting and local ventilation, such as bathroom exhaust fans.
- Reduce “phantom” electricity loads by turning equipment off when not in use.
- Clean and service mechanical equipment regularly.
Requires Minimal Alteration
- Reduce air leakage.
- Add attic insulation.
- Install storm windows.
- Insulate basements and crawlspaces.
- Seal and insulate ducts and pipes.
- Weather strip doors and add storm doors.
- Add awnings and shading devices where appropriate.
Requires More Alteration
- Add interior vestibules.
- Replace windows.
- Add insulation to wood-frame walls.
- Add insulation to masonry walls.
- Install cool roofs and green roofs.
Tuesday, February 28, 2017
Monday, February 27, 2017
Research Labs- Floors 8-16, Missing 1 Lab
Nine Floors:
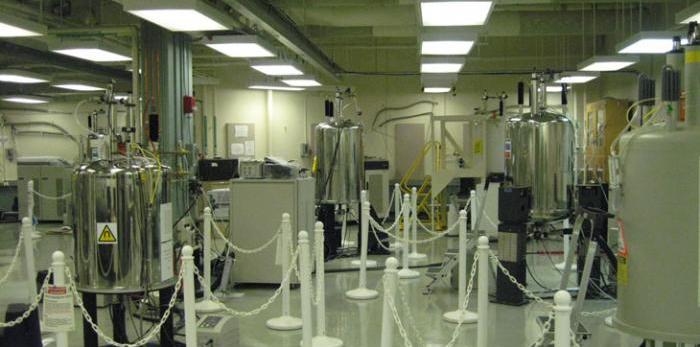

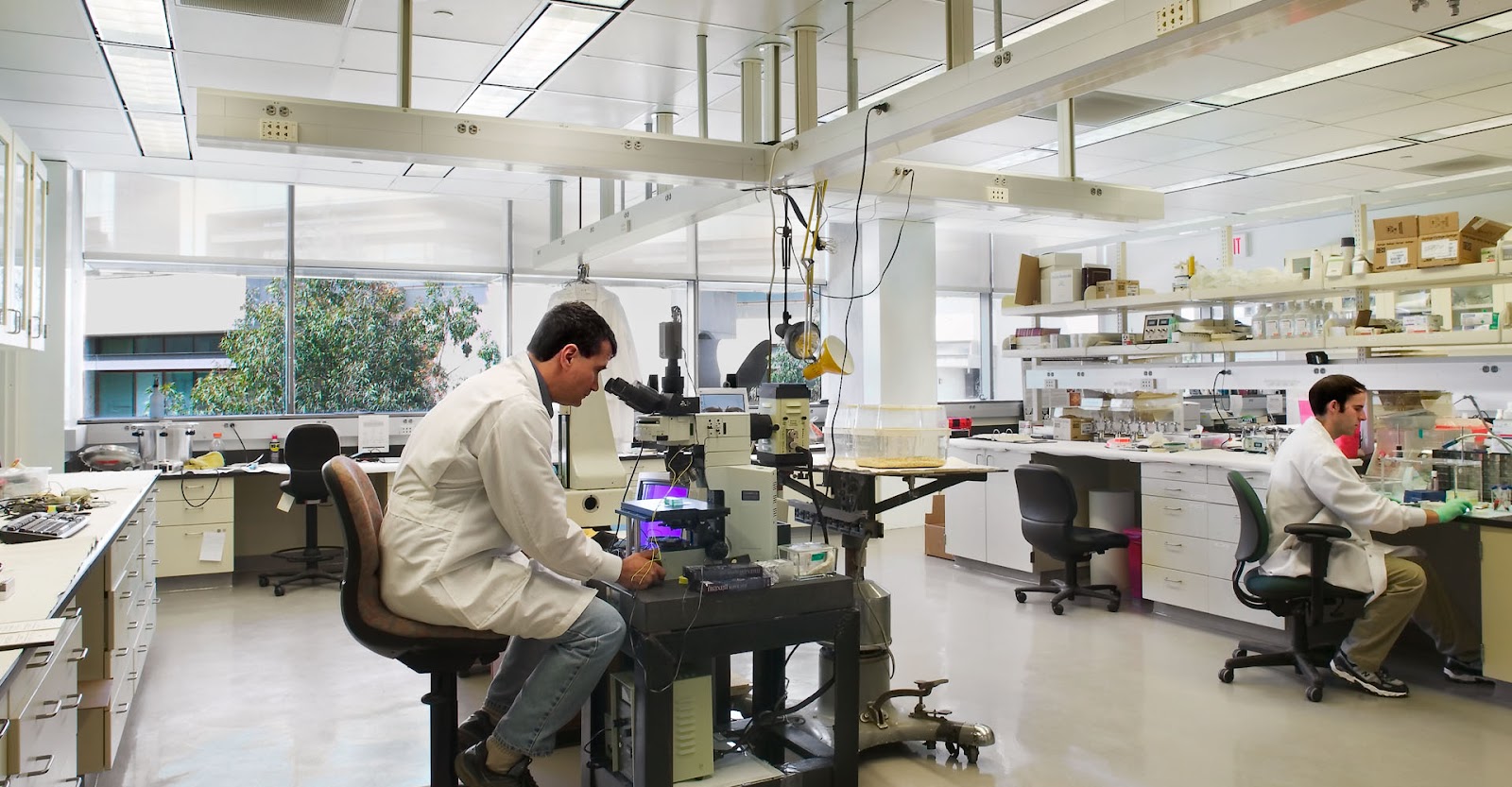
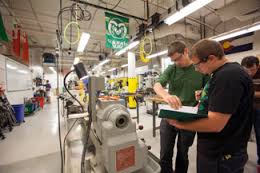
- Chemical Engineering
2. Materials Science Labs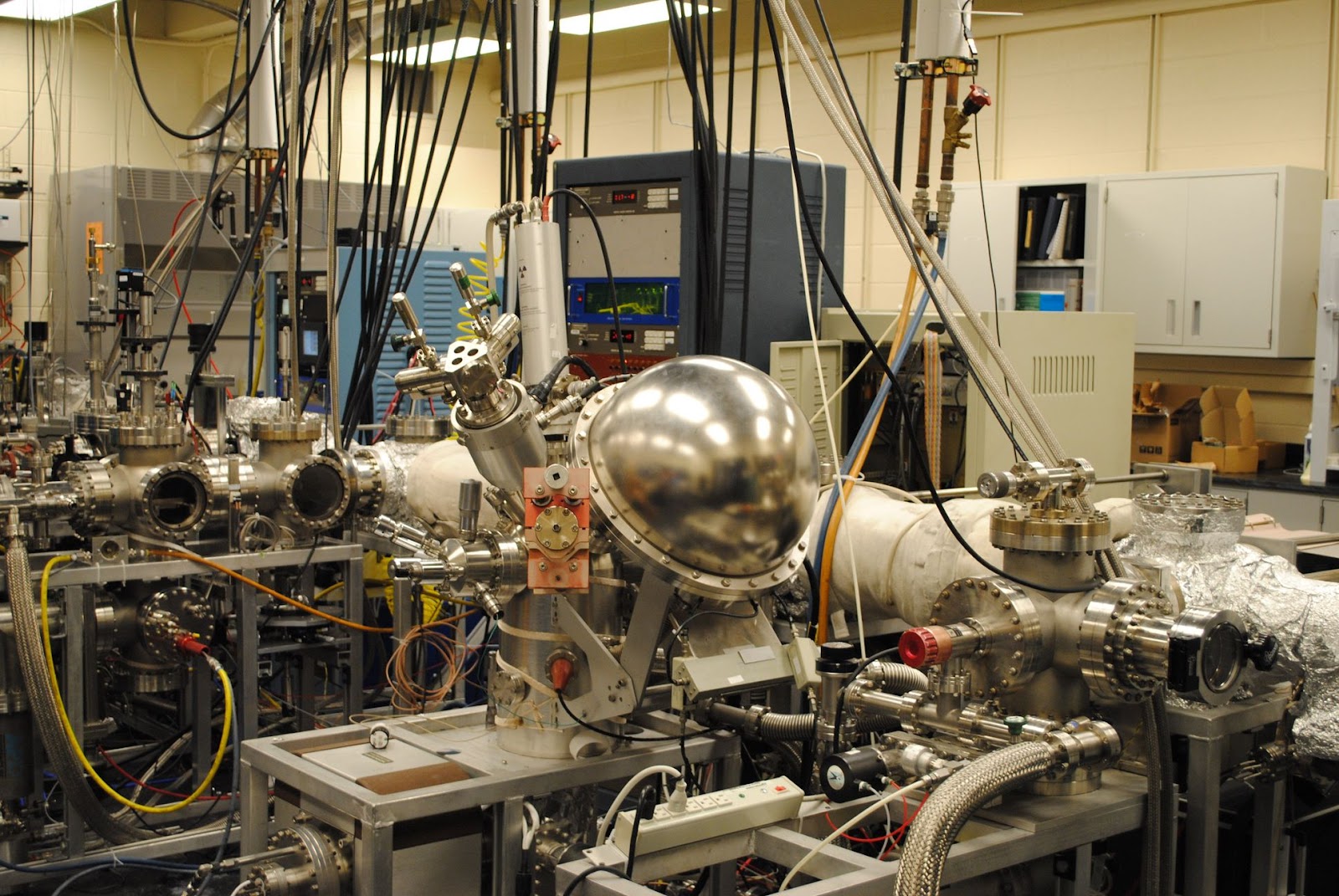
3. Biomedical Engineering Lab
4. Biological Research Lab
5. Bioengineering Lab
6. Electrical Engineering
7. Mechanical Engineering
8. Computer Science Lab
Buffalo Billions Project vs Our Project; Model floor plans FLASHHHHHHHHH
Buffalo Billions Project
“A Path to Renewal: The Buffalo Billion Investment Development Plan” serves as a roadmap for implementation. Developed by the Western New York Regional Economic Development Council, it identifies six high-level strategies and the unique assets that will move the region forward on the path to sustainable, next-economy growth. High potential sectors include advanced manufacturing, health and life sciences, and tourism, while key enablers include entrepreneurship, workforce development and smart growth. The strategies are mutually reinforcing and together provide a framework that encompasses, contextualizes and aligns existing efforts, and guides future economic growth initiatives.
Six goals of the Buffalo’s Billions Project
- Advanced manufacturing
- Health and life sciences
- Tourism
- Entrepreneurship
- Workforce development
- Guides future economic growth initiatives.
ETA completion of Solar Panel Factory= Summer of 2017
*These sectors, which the Buffalo Billions projects aims at targeting are similar to our own targets. However, the BB’s initiatives are somewhat vague and it isn’t clear what steps the State government will be taking to enhance growth in these six individual sectors. This is precisely where their project leaves off and ours picks up. Our project singles out a specific location (i.e Buffalo Central Terminal) and divides/allocates funding to distinct regions of the terminal
- Improving the view of Buffalo for increased tourism because of its vicinity to Niagara Falls in Canada and other tourist destinations..
- Solar panel factories
- A solar panel array at a former Bethlehem Steel plant in Lackawanna built by BQ Energy, a renewable energy development company
- A data and customer service center for Yahoo!
Model Floor plan from University Of Tennessee, one of the renowned research facilities.
As you can see in this model Yale University has a research center which is composed of LOUNGES,LABS AND EVEN LEISURE PLACES.
Write Up 02/27
BUFFALO, NY
Buffalo Billion:
(add)
Broadway/Fillmore
- Neighbourhood in Buffalo with a total population of 7,707
- It occupies approximately 1.39 square miles
- Expenses are 28% lower than National Average
- The median age range is 32, 29% of residents are married, and 36% of residents have at least one child.
- The average summer temperature is 70.8°F, while the average winter temperature is 24.5°F.
BUFFALO CENTRAL TERMINAL
PLANS FOR UPCYCLING
- PROGRAMMING
- RESOURCES/MATERIALS
Local businesses/resources for construction:
- SCHEDULE
Buffalo has seen a decline in
population since the 1900’s. There are over 9 colleges within the city. The Broadway Fillmore neighborhood surrounds the terminal with a
population of 7,700, with the average age of residents being around 32 years
old.
Buffalo
is a declining city that needs upcycling of many of its old resources that
currently exist within the city. One of the most important structures that
currently exist is the Buffalo Transportation terminal that runs Amtrak trains
in and out of the city. This structure has been deteriorating in the past
couple of decades. More recently, in 2016, the roof of a nearby train station
in the downtown financial district collapsed due to heavy wind and rain. Keeping the structure strong and safe will be the most
important aspect of this project.
Upcycling the terminal would save money by maintaining the old
structure. As a result of the station collapse/partial closure, Buffalo is left with less transportation. Reviving the train terminal could prevent further downfall of the population and has the potential to improve the economy as well. A modernized train station would bring in more people from other areas through AMTRAK. Once way to increase the number of people visiting this terminal would be to improve the architecture to make it more appealing to visitors.
Buffalo Billion:
(add)
Broadway/Fillmore
- Neighbourhood in Buffalo with a total population of 7,707
- It occupies approximately 1.39 square miles
- Expenses are 28% lower than National Average
- The median age range is 32, 29% of residents are married, and 36% of residents have at least one child.
- The average summer temperature is 70.8°F, while the average winter temperature is 24.5°F.
BUFFALO CENTRAL TERMINAL
·
Built in 1929, and abandoned in 1979.
·
Comprised of two distinct regions:
- the main building which houses the interior of the terminal
- an extensive
network of railways that trains operate on.
·
Was a combination of office and terminal space
·
Hosted shows and festivals, such as Oktoberfest and the Train Show which drew large crowds; there were a record 20,000 visitors in 2006.
·
The Tower is 17 Stories high
PLANS FOR UPCYCLING
- PROGRAMMING
Tower
- Floor 1-3 will be of Public Library from bottom up
- Floor 4 Library Computer Centers/ IPAD/ Tablets Rental Centers
- Floor 5 will be Library Activities, ranging from homework help, arts and crafts, etc
- Floor 6-7 Private Tutoring Centers involving more specific learnings like SAT, SHSAT, Regents, etc
- Floors 8-17 Private Company Research Facilities/ Startup Companies
Long Building 1
- Floor 1 Food Venders Extended
- Floor 2 Shops
- Floor 3-4 Gym Event
- Green Spaces
- There’s a higher level on the L1 roof, that level shall have the flower solar panels
Central Terminal Building
- Map Directory Location
- Lobby/ Control Room/ Security
- Floors closest to Tower: Target/ Walmart/ Big Company Locations
- (Mass Central Terminal Middle Building) C2: Floors furthest away from Tower: Maybe Movie Theater/ Event Spaces
Long Building 2
- Maybe Fully Recreational Center with the two floors with different events, similar to the World Ice Arena (INDOOR THINGS)!!
- Solar Panels on Top (Maybe)
Low Building North
- Area is all Parking Spots
- Storage/
Back Buildings:
- Rebuild
- Storage
- Community Gardens: The area is very residential so it would be beneficial for the community
Triangle Area In Front of L2 and L1
- Solar Panels
- RESOURCES/MATERIALS
Local businesses/resources for construction:
- Best Buy Metal Roofing National: Roof structure contractors; Required to rebuild and fortify existing roof. Essential due to strong winds which collapsed a roof nearby.
- Gregg's Waterproofing & Concrete Inc/ Dura Tech Basement Waterproofing: Buffalo is known to have a lot of snowfall/heavy winds every year so contractors involving waterproofing/leaking is important. Every year, Buffalo gets over 90 inches of snowfall during the winter months.
- GPI/ Greenman - Pedersen- To provide Civil & Structural Engineering, Land Survey & Mapping, Site Design, Waterline Planning & Design, Drainage Design and Construction Inspection services.
- Gypsum Systems, Inc. - Interior structures such as walls, ceilings, etc.
- SCHEDULE
Smartflower POP Solar Energy Info.
The common size for commercial applications is 77 inches by 39 inches.
Solar Panel Flower Design:
Smartflower Pacific Interior:

Smartflower POP price and info.:
Estimated price per unit: $17,000
The Smartflower POP system is a 3.2 kW solar array which is designed to be ground-mounted, with the device folding its panels up at night or in high wind conditions, and then automatically unfolding again in the morning.
According to the company website, each unit can produce between 3,400 and 6,200 kWh per year.
Other Ideas for Energy:
Electric bicycles to power the facility
Solar Panel Flower Design:
Smartflower Pacific Interior:

Smartflower POP price and info.:
Estimated price per unit: $17,000
The Smartflower POP system is a 3.2 kW solar array which is designed to be ground-mounted, with the device folding its panels up at night or in high wind conditions, and then automatically unfolding again in the morning.
According to the company website, each unit can produce between 3,400 and 6,200 kWh per year.
Other Ideas for Energy:
Electric bicycles to power the facility
Subscribe to:
Posts (Atom)









